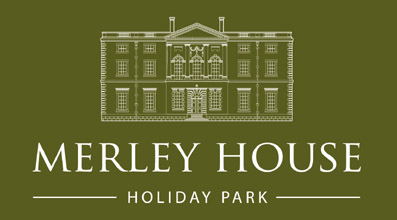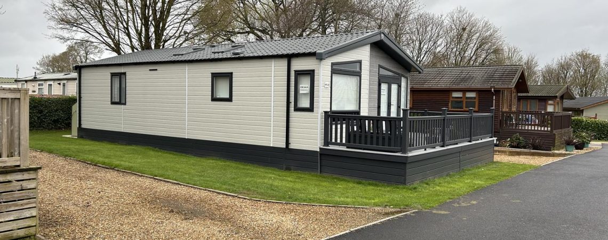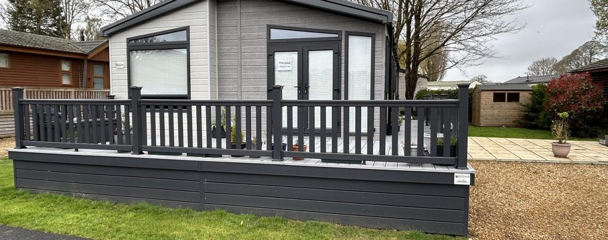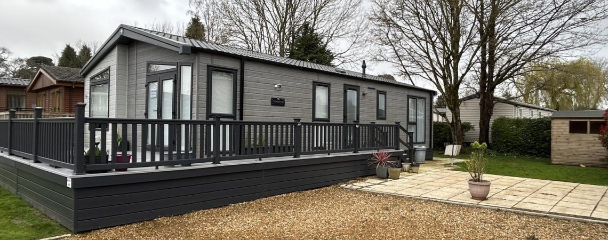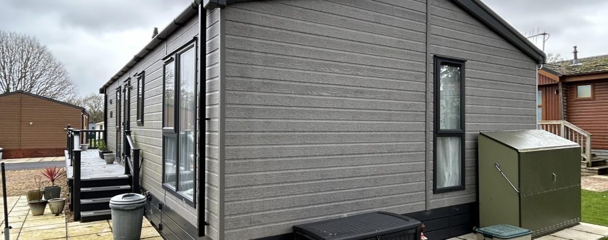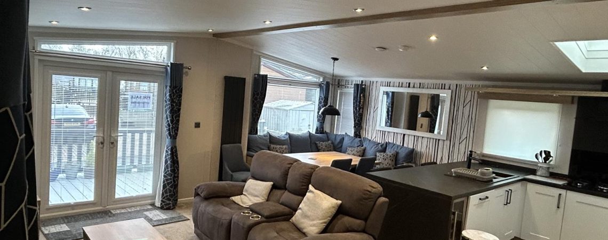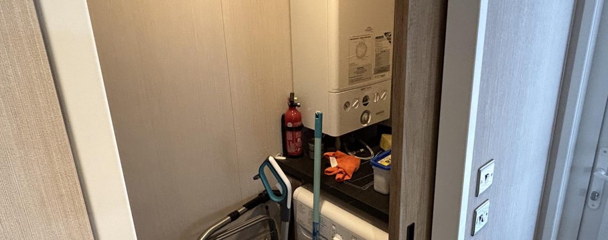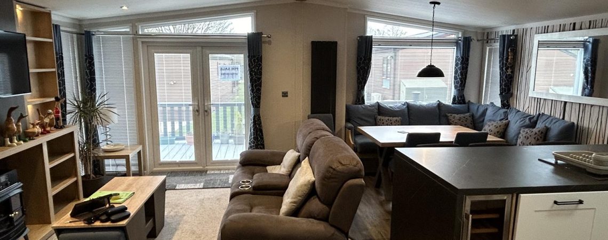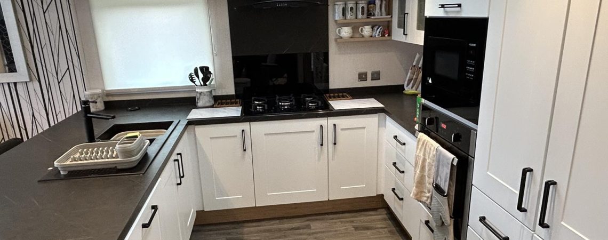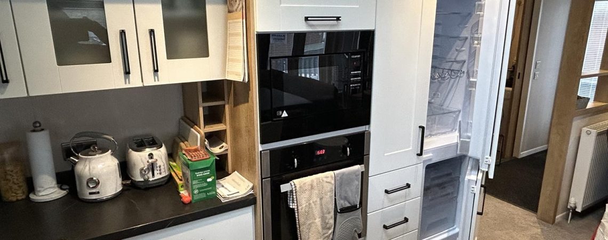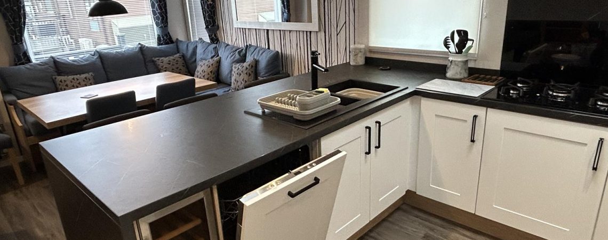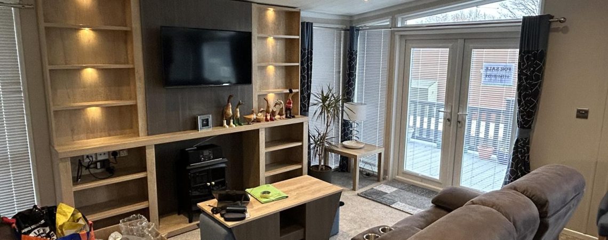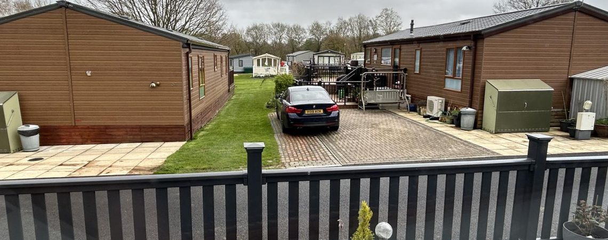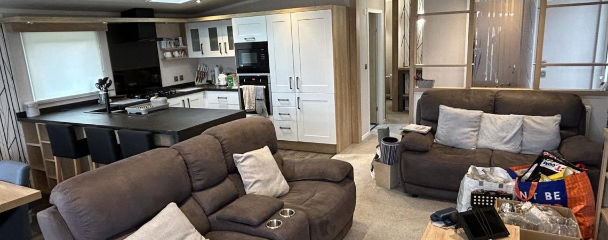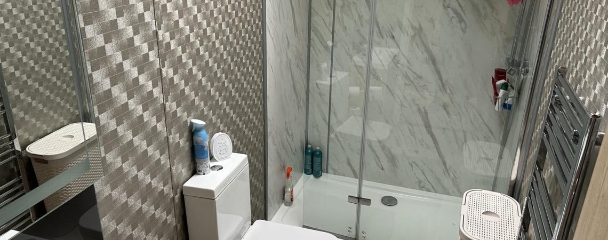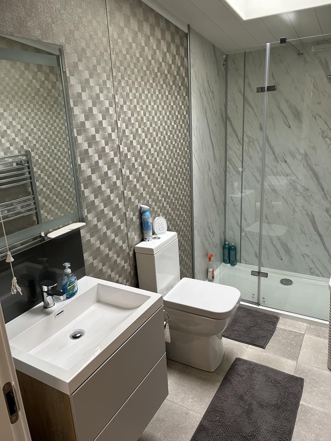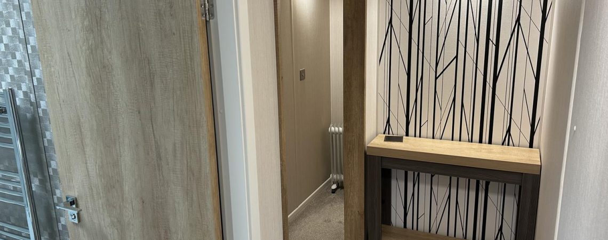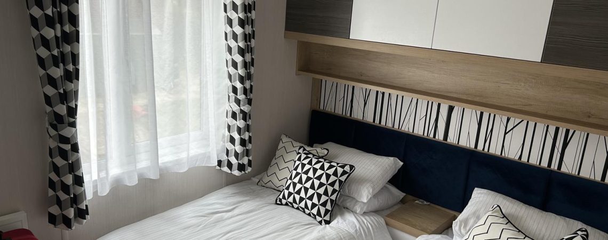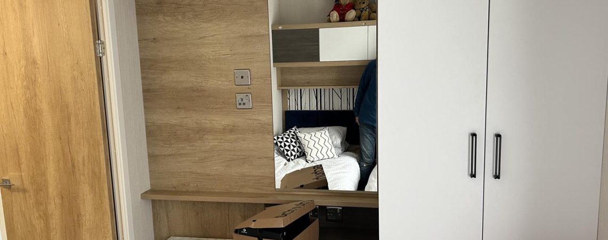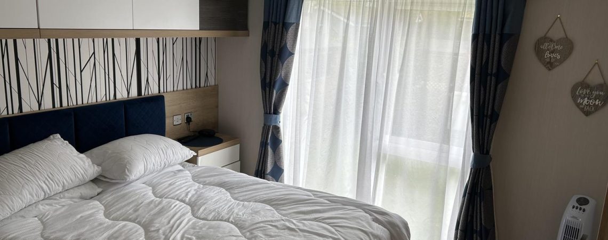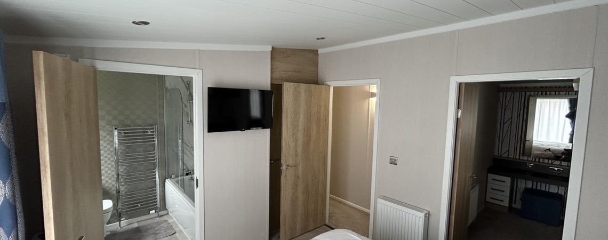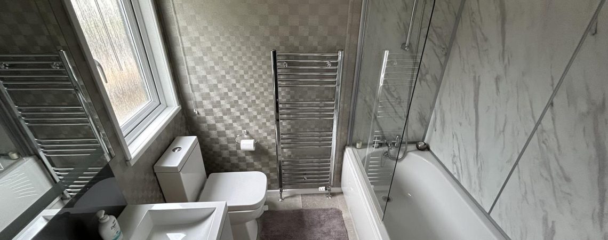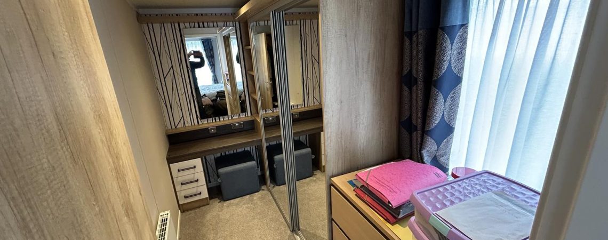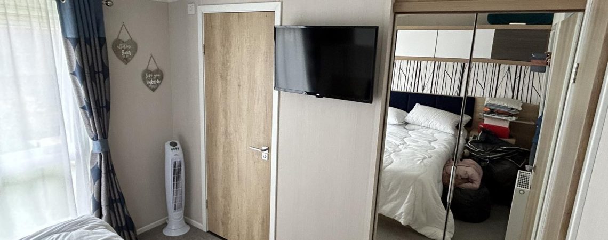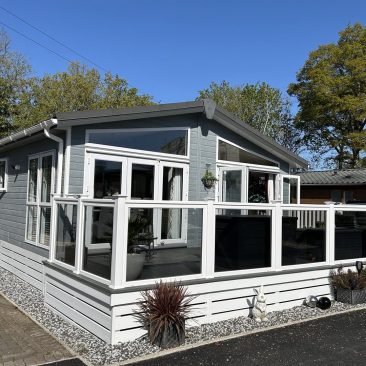Swift Toronto Lodge, 40×20 Two-bedroom 2020 model.
This two-tone canexel exterior lodge has just come to market, and with one owner from new is in exceptional condition. Outside it comes with ample parking on a gravel driveway for two cars. Ignore the driveway in the picture being under water, we had had exceptional rain, and it had drained away within minutes of the picture being taken. Beyond this is a large, slabbed patio area and a shed at the rear for garden tools, cushions etc. To the rear of the lodge is the purpose-built gas box that houses 4 large LPG gas bottles. The lodge itself has a good-sized deck off the front and a walkway down the side past the front door with steps down to the patio walkway.
Enter this lodge to a vast open planned area accommodating the kitchen, dining, and lounge area. To the right is a large cupboard, housing the combi boiler, which works for the hot water and central heating, and space for coats, hoovers, brushes etc. The lodge comes with all furniture, curtains, blinds etc as seen in the pictures. The kitchen straight ahead of you , has a built-in fridge freezer, full sized dishwasher, built in microwave, 5 ring gas hob, single oven and even a wine cooler! The kitchen area looks across to the dining area with two breakfast bar stools on the other side of the work top, against the wrap around cushioned seating area up against the large bay window, table and two single chairs. To the left is the sumptuous lounge area, complete with sofas, electric fire, tv point and patio doors out onto the deck.
Go down the hallway and the main shower room is first on the left , with very modern looking bathroom furniture. A good-sized sink, toilet, and large walk-in shower. There is also a velux window in the ceiling allowing plenty of light in. The hallway then dog legs to the left and next is the twin bedroom with two times three-foot single beds, double wardrobe, mirror, and a TV point on the wall. It can be made up as a double as the bedside table between the beds can be moved.
Finally, to the right is the master bedroom. This bedroom has everything you could want. From cupboard space above the bed and USB sockets to a large en-suite bathroom. This comes complete with toilet, wash hand basin, heated towel rail and even a bath with shower. Few lodges have a bath these days. To the left of the room as you walk in, a huge walk-in dressing room, complete with stacks of hanging, shelving, and a dressing table area with stool.. There is even another mirrored cupboard, behind the bedroom door as you come in, albeit shallow in depth. Finally, there is also a TV point high up directly opposite the bed.
Situated on pitch N10, first right after reception and 4th lodge on the left as you go down the hill. It backs onto a central hedge giving you privacy from other parts of the Park.
Price £185,000.
