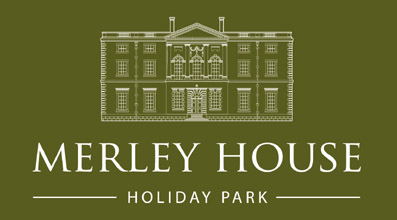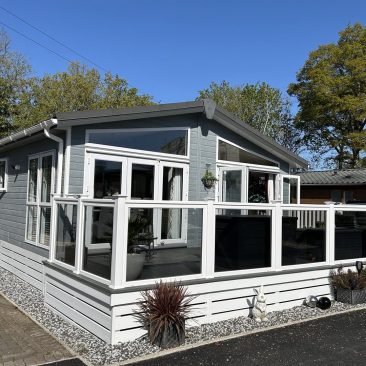Beautiful Bespoke Pathfinder Lodge
A one Bedroomed 36×20 2018 residential park home manufactured lodge.
This Pathfinder lodge first came onto the Park in October 2018 to initially be used as a honeymoon lodge for the weddings at the main house but got snapped up and bought by its one and only owner who has now upgraded to another Pathfinder. Externally, it comes with a stone driveway with ample space for two cars, steps and a UPVC walkway up the side and along to the front onto a large deck area. All skirted around the base of the lodge. It has a wood effect canexel exterior, along with outside socket and tap.
As you enter the lodge by the side door you come into a large hallway, with a double cupboard directly in front of you for coats, boots and storage for hoovers brushes etc. To the right behind the door is the LPG combi boiler that does all your central heating and hot water. Outside is a green gas box housing four large LPG gas bottles. Next to this cupboard is a separate toilet and wash hand basin. The whole interior of this lodge is in white, which makes it light and airy. As the lodge is situated on the edge of a wood and has oak trees around it. You can benefit from the wildlife that lives around here, including pheasants, deer, fox, squirrels and even the Parks guineafowl!
To the left is the vast double bedroom, carpeted and complete with bedside tables, chest of drawers, built in wardrobe, TV point, and sliding doors into the en-suite area. This area was actually part of the bedroom but had sliding doors added to separate it out from the bedroom. So first you come to a bath, of which there is enough room for a good sized double circular ended bath, before walking through to the shower room with a large walk-in shower, toilet and wash hand basin. There is also a velux window in the ceiling to allow for additional light in here.
Heading back to the front of the lodge, you enter a large open plan kitchen/dining lounge area that opens out onto the deck. The kitchen on your left has ample cupboard and drawer storage and comes complete with integrated fridge freezer, electric oven, extractor, full sized dishwasher, washer/dryer and even has a wine cooler. Over the back of this is a round dining table and four chairs along with the lounge that has an electric fire, two sofas, TV point on the wall but more importantly looks out of the almost fully glazed end of the lodge out onto the deck area and beyond. The view opens up through the trees in the Autumn as the leaves drop over to the farmland in the distance right through till Springtime.
As already mentioned, this lodge has been built by a park home manufacturer so its insulation properties more than meet the required BS6232 specification, it is double glazed and centrally heated throughout with radiators with individual thermostat controls. The lodge comes with a new 30-year lease to keep it here on the Park as drawn up by the British Holiday and Home Park organisation.
It is situated on pitch 94, which is off the end of Merley House.
Priced at £167,795-00







































